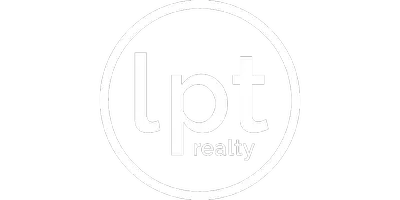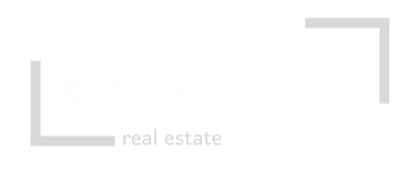$500,000
$509,000
1.8%For more information regarding the value of a property, please contact us for a free consultation.
5 Beds
4 Baths
2,254 SqFt
SOLD DATE : 08/29/2025
Key Details
Sold Price $500,000
Property Type Single Family Home
Sub Type Residential
Listing Status Sold
Purchase Type For Sale
Square Footage 2,254 sqft
Price per Sqft $221
MLS Listing ID 719149
Sold Date 08/29/25
Style Craftsman,Two Story
Bedrooms 5
Full Baths 2
Half Baths 1
Three Quarter Bath 1
HOA Fees $38/ann
HOA Y/N Yes
Year Built 2016
Annual Tax Amount $6,814
Tax Year 2024
Lot Size 8,712 Sqft
Acres 0.2
Property Sub-Type Residential
Property Description
Step into this stunning 2-story home in the sought-after Glynn Village neighborhood and prepare to be impressed. Set on a desirable daylight lot, this home blends style, space, and functionality with an expanded 3-car garage and dramatic 2-story entryway. The main floor features a versatile den with elegant French doors—ideal as a home office, formal dining, or additional living area. The spacious kitchen is equipped with quartz countertops, a center island, stainless steel GE appliances, hardwood flooring, and a generous walk-in pantry. A cozy fireplace anchors the living space, while a large mudroom with built-ins and extra storage keeps everything organized. Upstairs, the expansive primary suite offers a walk-in closet and en-suite bath, along with three additional bedrooms and convenient second-floor laundry. The finished basement provides even more living space with a bedroom, full bath, large rec area, and full bar—perfect for entertaining. Enjoy evenings on the 12x12 covered deck. Located in the Waukee School District and close to shopping, schools, and I-80. HOA includes access to two community pools and clubhouse. Glynn Village offers over 130 acres of preserved green space, trails connecting to Waukee's 25-mile network, multiple parks, playgrounds, and future plans for an expanded golf course and new civic amenities.
Location
State IA
County Dallas
Area Waukee
Zoning RES
Rooms
Basement Finished
Interior
Interior Features Wet Bar, Dining Area
Heating Forced Air, Gas, Natural Gas
Cooling Central Air
Fireplaces Number 1
Fireplaces Type Gas, Vented
Fireplace Yes
Appliance Dryer, Dishwasher, Microwave, Refrigerator, Stove, Washer
Laundry Upper Level
Exterior
Exterior Feature Deck, Fully Fenced, Patio
Parking Features Attached, Garage, Three Car Garage
Garage Spaces 3.0
Garage Description 3.0
Fence Chain Link, Full
Community Features Clubhouse, Community Pool, Playground
Roof Type Asphalt,Shingle
Porch Covered, Deck, Open, Patio
Private Pool No
Building
Lot Description Rectangular Lot
Entry Level Two
Foundation Poured
Sewer Public Sewer
Water Public
Level or Stories Two
Schools
School District Waukee
Others
HOA Name Glynn Village
Senior Community No
Tax ID 1605134032
Monthly Total Fees $1, 032
Acceptable Financing Cash, Conventional, FHA, VA Loan
Listing Terms Cash, Conventional, FHA, VA Loan
Financing Conventional
Read Less Info
Want to know what your home might be worth? Contact us for a FREE valuation!

Our team is ready to help you sell your home for the highest possible price ASAP
©2025 Des Moines Area Association of REALTORS®. All rights reserved.
Bought with Keller Williams Realty GDM







